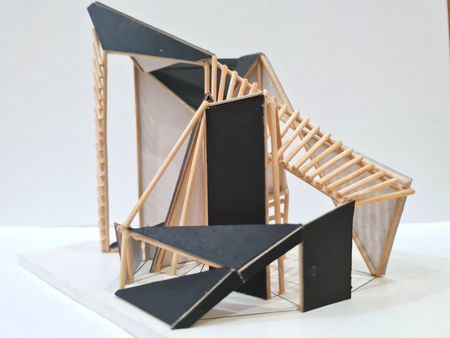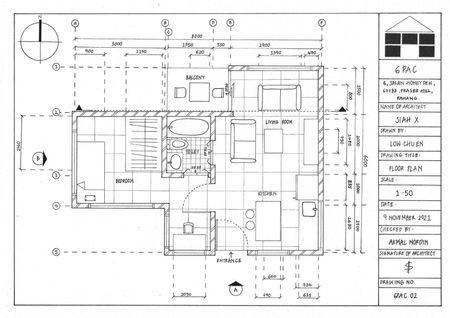AD2
This module introduces the principles and methods of design thinking that are common to many design fields such as building and architecture, such as analysis, abstraction, and synthesis. The studio's primary focus is "User and Context," which investigates the user's relationship with the natural environment.
environment. Students will participate in a series of studio-based exercises in this studio, the first of which will be an investigation of architectural spaces and construction via precedent studies, and the second of which will be an exploration of form and space via architectural conceptualisation. Finally, students will design a small freestanding structure that meets the needs of users while also interacting with the site context.
TAA
This module is an introduction to architectural design that aims to present and explain design through the expression of the perception of "self" and the body, construction, and materiality in terms of tectonics. Students will approach design thinking and the basic spatial design through a series of fundamental methods, principles, and approaches. This enhances the understanding of anthropometrics and designing interpersonal spaces with creative exercises involving body movements and experiences of the user.
BCM
This module teaches the basic building construction and materials used in the construction industry from small to medium-scale buildings. It helps us to identify the building elements in common materials through their properties, characteristics, and function in various uses. There are 2 assignments and an exam in this module.
AD1
This module is an introduction to architectural design that aims to present and explain design through the expression of the perception of "self" and the body, construction, and materiality in terms of tectonics. Students will approach design thinking and the basic spatial design through a series of fundamental methods, principles, and approaches. This enhances the understanding of anthropometrics and designing interpersonal spaces with creative exercises involving body movements and experiences of the user.
AHT
This module teaches students an understanding of ancient architecture to western architecture from the beginning of the time to the period of Enlightenment with consideration of intellectual, aesthetic, technological, political, and economic factors which have influenced the design of buildings.
ICI
This module teaches the team players and roles of each team player in the construction industry.
DCOM
The curriculum covers key techniques for communicating architectural design effectively. It uses various methods of visualization and expression of space and spatial concepts through architectural drawings to prepare students for design assignments. These abilities are taught through a sequence of freehand and structured drawings conducted both outsides and in the studio. The module's teaching and learning style will be lecture and tutorial-based, with students participating in a blended learning experience during the lecture and tutorial sessions. The general manner of delivery is a blended learning strategy, with a mix of face-to-face and online learning (TIMES). The module evaluation will take the form of an individual assignment with a series of summative assessments.
ITSD
This module teaches students to the key principles and vocabulary of spatial design, which cut beyond conventional design disciplines including architecture, interior design, and landscape design. Its goal is to use diverse design jobs and projects to investigate space and its relevance to human activities. The emphasis in the studio will be on the development of ideas in terms of visual thinking and model-making.
ITD
This module teaches the skills needed to draw in the built environment.
























